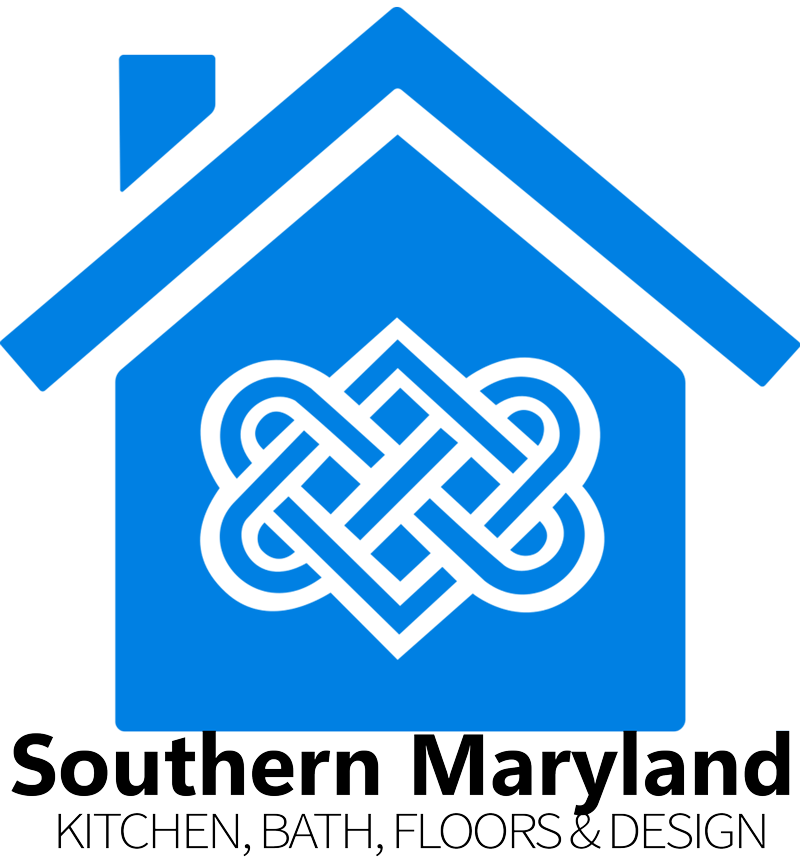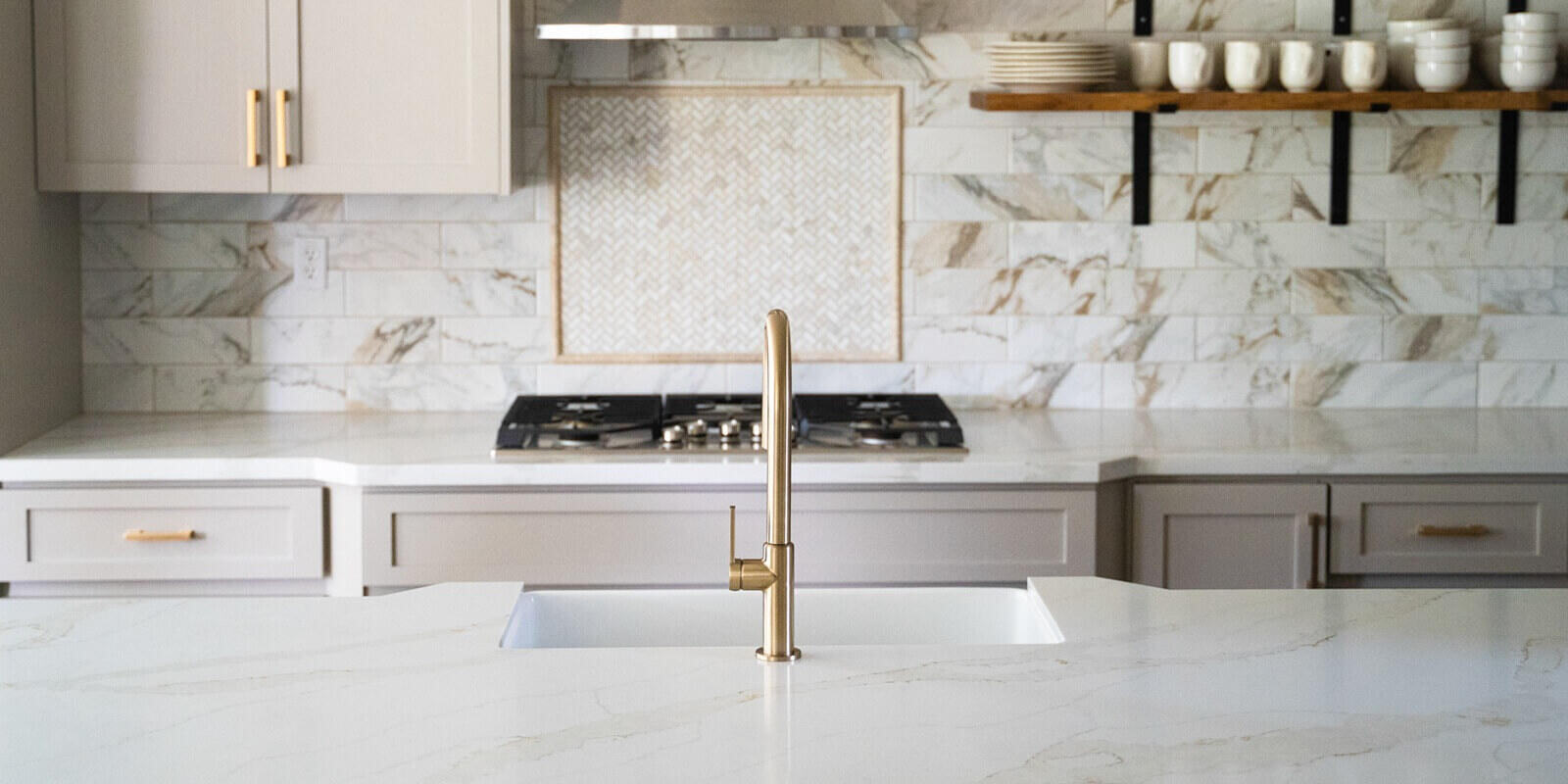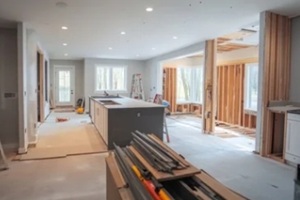
As kitchens have become central hubs for work and socializing, designing them for accessibility has become even more important. Inclusive kitchen remodel designs that accommodate residents of varying ages and abilities improve the comfort and flow of both the kitchen and the home as a whole.
Yet, accessibility is more than an accommodation for people with disabilities. Today, accessibility is a message that communicates comfort and multifunctionality to potential buyers. It defines a homeowner’s priorities, including their devotion to multifunctionality, and how comfortable the kitchen is to use on a daily basis.
When planning a kitchen remodel or even an initial construction, modern homeowners and designers should make accessibility a main priority in their designs. This guide to designing for accessibility will help you create a balanced kitchen that offers multipurpose functions in a modern space while remaining user-friendly to anyone who visits it.
What is Accessibility?
Accessibility implies safety and accommodation. People with variances in mobility, balance, and sight abilities should be able to use a kitchen space comfortably. However, modern kitchen designers also focus on another key area of accessible design: flexibility. Flexible kitchen designers consider every aspect of the space, including the layout, counter height, the location of appliances, and more to create a user-friendly space for everyone, accommodating multiple types of abilities.
Notably, accessibility does not have to come at the expense of style. Professional kitchen remodelers can help you realize your vision for your ideal kitchen while upholding standards of accessibility. They do this by considering the consequences of each design choice in detail.
For example, moving an appliance to a more convenient location changes the way people move through the kitchen. Lowering the height of the countertops may impact the available storage space which may need to be added elsewhere, and so on.
In other words, designers have taken accessibility to new levels in modern kitchen designs. As kitchens have become more multifunctional, accessibility itself has become more flexible, accounting for more design factors in each decision and making important accommodations for users of all abilities.
Key Accessibility Factors to Consider
Modern designers consider key accessibility factors when creating user-friendly kitchens, including:
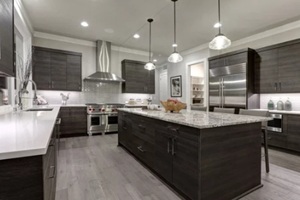
- Navigation: Navigation, including entryways and throughways, should be adjusted to accommodate different types of users. Modern user-friendly kitchens include enough space to allow wheelchairs to turn, where applicable, and multiple people to enter, use, and exit the kitchen at the same time.
- Floorspace: Adequate floor space is key to allowing enough room to use appliances and cabinets while keeping the kitchen throughway open. If the kitchen includes an island, there should be at least 3 feet of space around the edge on all sides.
- Countertop and storage space: Countertop and storage space are critical to making kitchens more user-friendly. Pantry shelves should not be placed higher than 3.5 feet to accommodate most users.
- Appliance, sink, and stove location: Appliances should be arranged to encourage ease of use. For example, microwaves should be placed at counter height to make transporting food easier. Stoves should have front controls that are easy to reach and counter space on either side.
Professional designers can go into even greater detail with modern kitchen designs. They consider the locations of outlets, the most likely routes from the sink to the stove, the location of trash cans, and more to create spaces with maximum accessibility.
How to Design a More Accessible Kitchen Remodel
To think like a professional kitchen remodeler, consider these steps to designing a more user-friendly kitchen:
- Assess Needs: Residents with specific needs should have those needs addressed in their kitchen designs. However, the needs of average users can also be accommodated with user-friendly design choices, such as the locations of appliances, sinks, and outlets.
- Create a User-Friendly Layout: Floorspace, counter space, shelf height, and flow contribute to the kitchen’s usability. A user-friendly layout has clear paths between key points such as the sink and oven, enough floor space to accommodate multiple users, and room to open and close cabinets and doors without obstructing throughways.
- Prioritize Safety Features: Professional designers prioritize safety features to make kitchens more user-friendly. Ovens should have forward or side-facing burner controls with clear counter space on either side. Microwaves should be placed at counter height. There should be enough floor space to allow multiple people to use the kitchen without crowding each other.
- Innovate Storage: Maximizing storage space is a key concern for modern kitchen functionality. Designers can innovate on storage with toe drawers, built-in appliance storage, vertical shelving, and more to make everything easier to store and find.
Book a Consultation with Our Professional Maryland Kitchen Remodelers
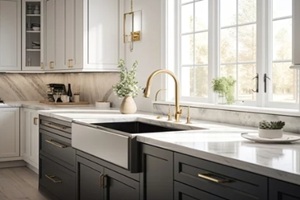
Accessibility is a significant factor in the quality of a modern kitchen design. Modern designers can accommodate users of all ability levels and ages, increase the resale value of the house, and improve the comfort of the current residents by prioritizing accessibility.
At Southern Maryland Kitchen & Bath, our team prioritizes usability in kitchen remodels and designs to create spaces that are centerpieces for sociability, usability, and functionality. Contact our experienced team today to learn how our team can bring your dream kitchen to life with user-friendly, multifunctional designs.
