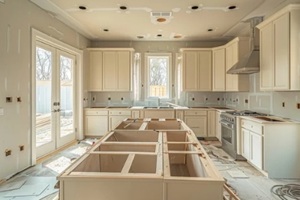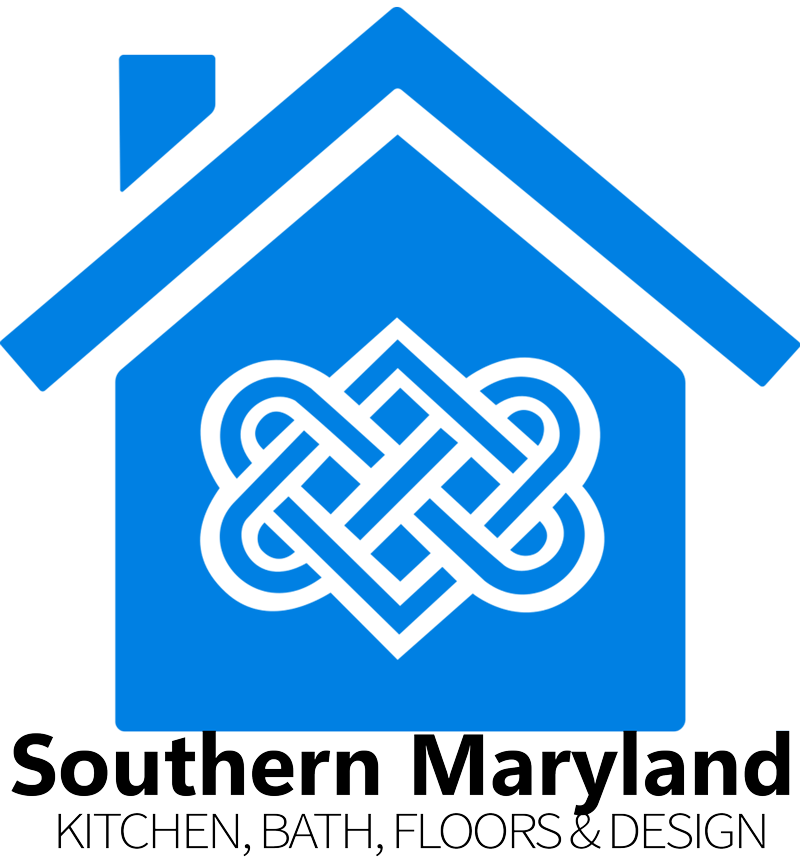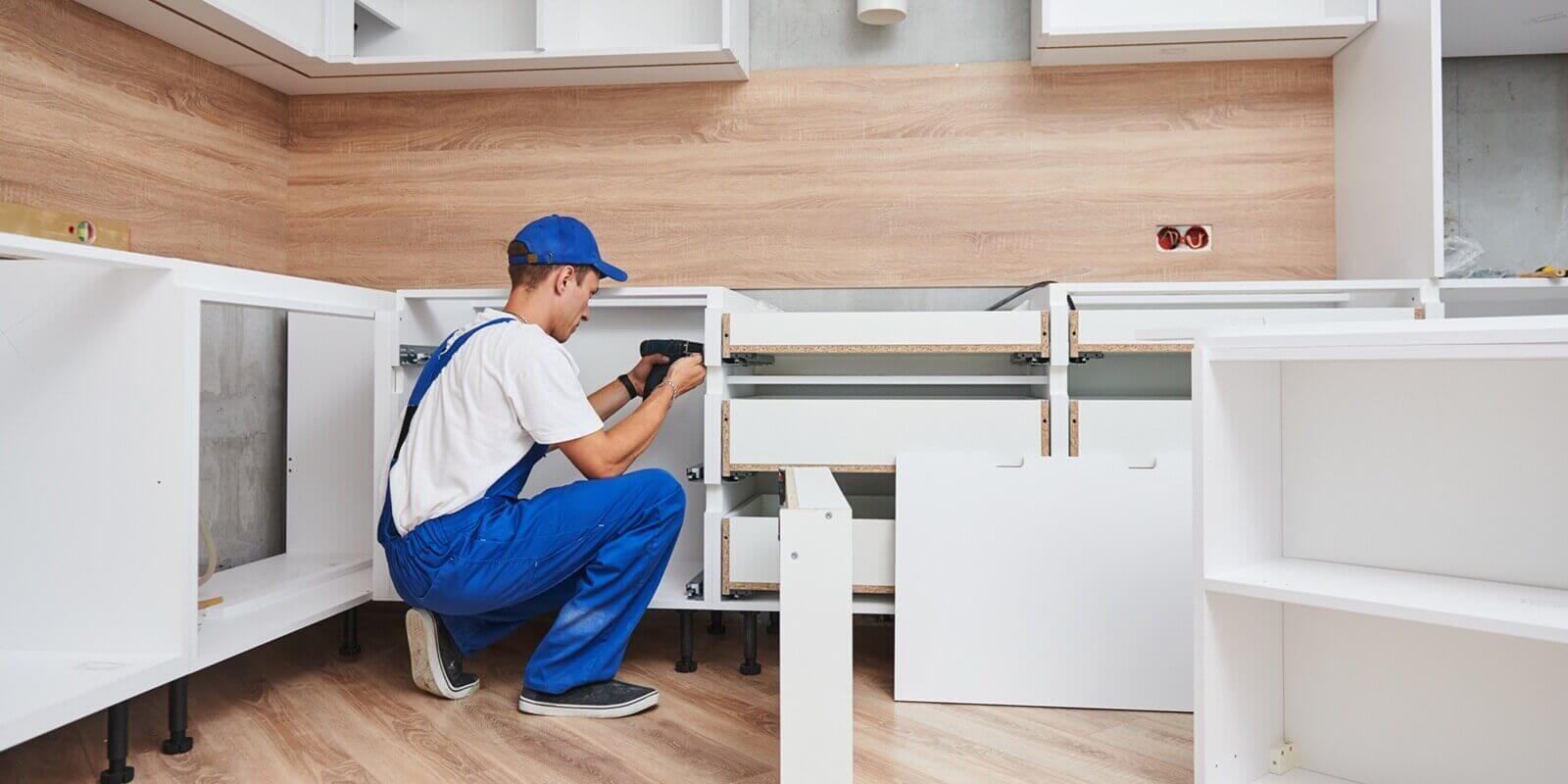
Kitchen remodels can be intricate processes that require careful consideration. Relying on a professional for the remodel, allows homeowners to benefit from expertise, especially in identifying red flags and initiating repairs before proceeding with the project. Structural integrity is non-negotiable for any remodeling project, not only to maintain safety and regulatory compliance but also to prevent costly mistakes.
To help you avoid common structural constraints in kitchen remodeling, consider the following factors before beginning your project, including frame assessments, building code compliance, permit approval, and more.
Kitchen Remodel vs Kitchen Renovation
A kitchen renovation is usually smaller in scale when compared to a kitchen remodel. Renovations typically make minor upgrades to the kitchen’s aesthetics without changing its structure. Popular renovations include getting new cabinet finishes such as knobs and pulls, or replacing external hinges for internal hinges. Upgrading one or more appliances, modernizing lighting fixtures, or repainting the walls are other common renovations.
Conversely, a kitchen remodel alters the structure of the room with a new layout or addition, or blending two rooms to create more space. This distinction is important for homeowners to understand because while a renovation is often a good match for a DIY project, a remodel usually requires the experience of a professional interior designer to maintain structural integrity throughout each step of the process.
Steps to Assess Structural Constraints
These steps can help you prioritize safety and compliance in your kitchen remodeling project. While color, millwork, and other details often preoccupy DIY home designers, professional home remodelers know that structural foundation should be the priority.
1. Assess Foundation
The first step is to look at the room’s structural foundation and ensure it can withstand the remodeling process. The walls, beams, and supports hold up the weight of the room while the floor joists support its load. These structures should be reviewed for safety compliance and condition before proceeding.
2. Assess Capacity

As part of the foundation assessment, make sure the frame and joists are capable of bearing the load of any add-ons you might be planning. It’s not enough to assess the foundation’s current condition if new cabinets, appliances, kitchen islands, counters, and more will be added during the remodeling process.
Always plan ahead to incorporate the new predicted weight capacity of the room when testing its structures.
3. Inspect for Damage
While checking the capacity and integrity of the room, inspect for damage to the foundational supports, beams, and floor joists. Any signs of damage such as wood dust or cracks should be a red flag to inspect the foundation further. The root cause of any wood rot, infestations, or sagging should be addressed before proceeding with the remodel.
Benefits of Professional Structural Assessments
A professional structural assessment offloads a complex regulatory task from the homeowner to skilled kitchen remodelers. When hiring a professional remodel team, they should have experience conducting inspections, making load-bearing calculations, and more. Consider how a professional remodeling team can help complete your project with these key benefits:
- Knowledge and Experience: Professional remodelers understand the permit process in the local area as well as building code and regulatory requirements. They have experience conducting damage assessments and are more likely to notice key details missed in a homeowner’s DIY assessment.
- Safety Assurance: Professional remodelers ensure stability in their new constructions while assessing the condition of existing ones. During their assessment, they will check for damage and code violations to ensure your foundation is compliant and safe.
- Financial Savings: Professional assessments help homeowners future-proof their homes against damage and code changes by modernizing the structure during the remodeling process.
- Regulatory Compliance: Professional remodelers understand the regulations in your area, keeping your project compliant. If you need permits for the remodel, they typically apply for these.
Where structural integrity is concerned, early detection is key for a smooth remodel. This will help in maintaining compliance with building codes and permits, and avoid costly setbacks. While homeowners can research local regulations, structural issues, and code violations independently, a professional kitchen remodeler is better positioned to help you realize your ideal kitchen without sacrificing safety in the process.
Start Your Maryland Custom Kitchen Remodel with Professional Guidance

Homeowners often confront unforeseen challenges during kitchen remodels. Structural integrity is a major concern since inaccurate damage assessments can lead to code violations, costly equipment failures, and unsafe additions.
To keep themselves and their families safe, homeowners turn to experienced remodelers to guarantee safety and maintain regulatory compliance throughout the remodeling process.
At Southern Maryland Kitchen & Bath, we prioritize structural integrity when remodeling and designing kitchens. Contact our experienced team today to learn how our history with kitchen remodeling projects will help us bring your dream kitchen to life while accounting for your unique constraints. Avoid the costly inconvenience of a second kitchen remodel by hiring well-informed designers to do it right the first time.



