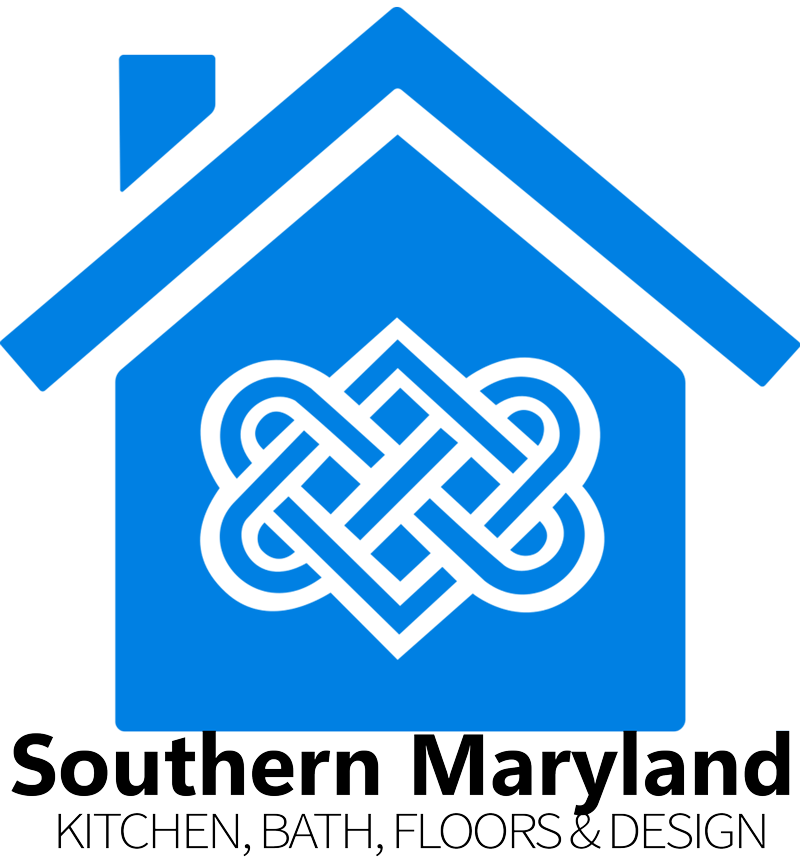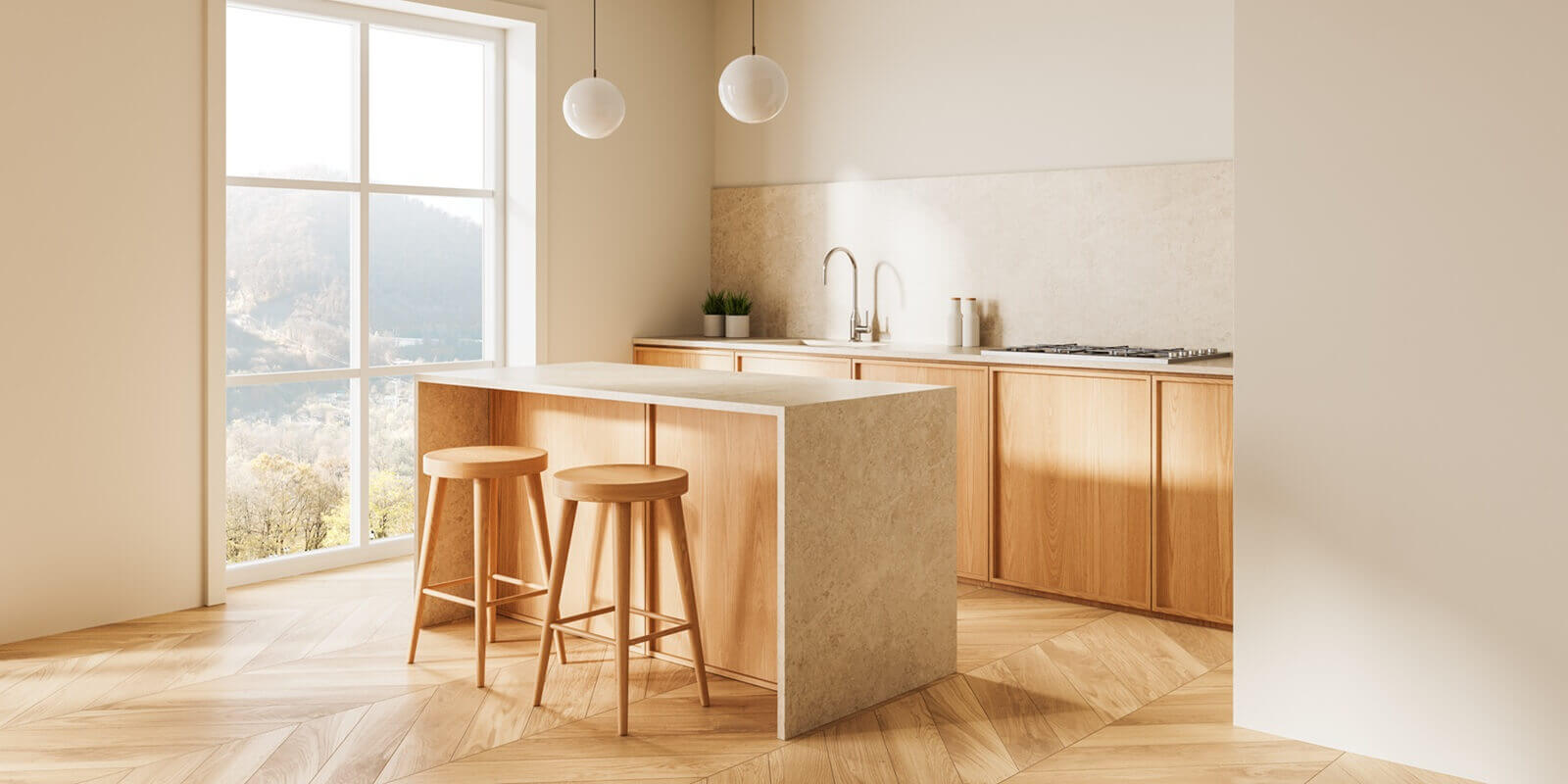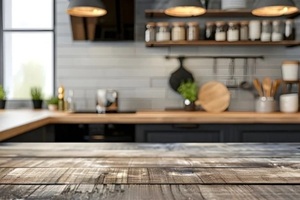
Though everyone has a differing vision on the ultimate dream kitchen remodel, the ideal cooking space is one that strikes a perfect balance between functionality and style. High-quality designs allow homeowners to maintain efficient and organized kitchen workflows while achieving a specific aesthetic vision.
While some homeowners envision a casual, multipurpose kitchen space perfect for daily cooking, others may hope to create a space fit for an experienced chef. Whatever the goal may be, strategic planning is necessary to get the job done right.
Regardless of your experience level or expectations, this article can help you strategically plan your kitchen remodel in Maryland to create the ultimate cooking space. Below, we explore the materials, design elements, fixtures, and professionals you need to create the ideal space.
1. Assess the Layout
The first step to designing the ultimate cooking space is to assess the layout in terms of movement and workflow efficiency. For example, open-concept kitchens can provide unmatched accessibility, but they may not work in every space.
In an open concept, a kitchen island can provide opportunities for optimization, but designers need to tailor the shape and size of the island to the available space. A common misstep is to install a highly functional island in too small of a space, negating its benefits.
Traditionally, the ideal workflow between the fridge, stove, and sink is laid out as a triangle pattern; however, not all modern designers follow the “triangle” rule for kitchen designs. It is still a good design standard to keep in mind while arranging a kitchen layout since these features still represent the focus and flow of any great cooking space.
2. Maximize Storage
In order for cooking spaces to function properly, they need to maximize storage. This allows the user to retrieve any utensil or appliance they need while freeing up valuable counter space as open workspace. Designers can use overt and covert methods to customize kitchens for maximum storage space, including:
- Vertical cabinets
- Pull-out shelves
- Built-in appliances
- Toe kick drawers
- Rollouts
- Custom wall shelves
Deep cabinet drawers can help you keep everything organized while custom floating shelves can help you store and display kitchen tools while saving even more counter space. The designer will coordinate with the homeowner to fully understand areas of focus and importance. With this information, their intuition, and creativity they are able to help homeowners maximize storage and maintain ease of access within their spatial limitations.
3. Optimize Performance
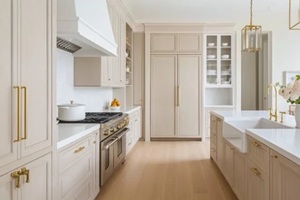
The ultimate cooking space demands powerful appliances and resources that match the cooking needs of the user. High-quality fixtures and appliances can be adapted to any space using custom built-ins. Depending on your budget, your ideal cooking space may include smart kitchen solutions such as smart ovens and touchless faucets.
Additionally, homeowners should not neglect a quality range hood when designing their cooking spaces. They not only contribute to the aesthetic appeal of the space but also maintain high air quality. The ultimate cooking space should include these performance additions to enhance your cooking flow and ensure high-quality output.
4. Focus on Countertops
Spacious, high-quality countertops are multipurpose elements of the cooking workflow, regardless of the type of cooking or the user’s experience level. Spacious countertops can also serve as eating, cooking, and even working spaces, depending on your needs.
The right countertop for your cooking space should be sourced from a quality material that resists stains, scratches, heat, and spills. Quartz and granite are popular for any modern kitchen, but stone is not the only available option.
Ask your kitchen remodelers about other material types, such as solid wood butcher block and recycled glass. These less common materials can make a unique statement while still providing the durability needed to create a successful modern cooking space.
5. Redo the Floors
The flooring material should be a large consideration when designing the ultimate cooking space. Similar to the countertop, it should also resist spills, heat, and scratches while matching your aesthetic vision for the kitchen as a whole. Finished wood is a popular option despite the risk of scratches; it provides the warm, homey energy that many homeowners desire for their kitchen spaces.
Other potential flooring materials include tile, laminate, vinyl, and stone, all of which can be varied in color and design to coordinate with the cabinets and counters. Consult with your designer about the materials that are the best match for your cooking space.
6. Utilize the Decor
Decor is a vital aspect of bringing the ultimate kitchen space to life. Accent lighting allows designers to add and subtract space without expensive structural renovations. Strategic lighting can impact functionality by focusing on key areas in the cooking workflow.
These focal points extend to other aspects of the decor, such as the color palette, artwork, plants, and rugs and runners. These features add aesthetic appeal to the room while creating a visual flow that can make cooking spaces easier to use.
Schedule Your Kitchen Remodel Designer Consultation
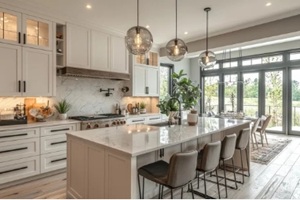
At Southern Maryland Kitchen & Bath, our experienced team of designers helps homeowners create the ultimate cooking space for their kitchens. Our goal is to tailor our floors, cabinets, fixtures, and layouts to your ideal vision.
Visit our all-in-one showroom to learn more about the brands we carry and see how they will fit into your dream kitchen. Contact our team today to learn how we can help you design your ultimate cooking space to complete your kitchen remodeling in Maryland.
Request Consultation
Meet with one of our skilled project specialists to get started.
"*" indicates required fields
