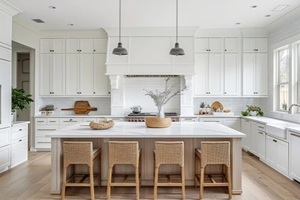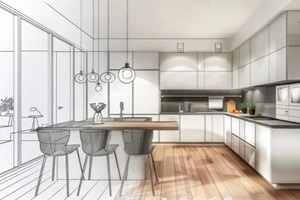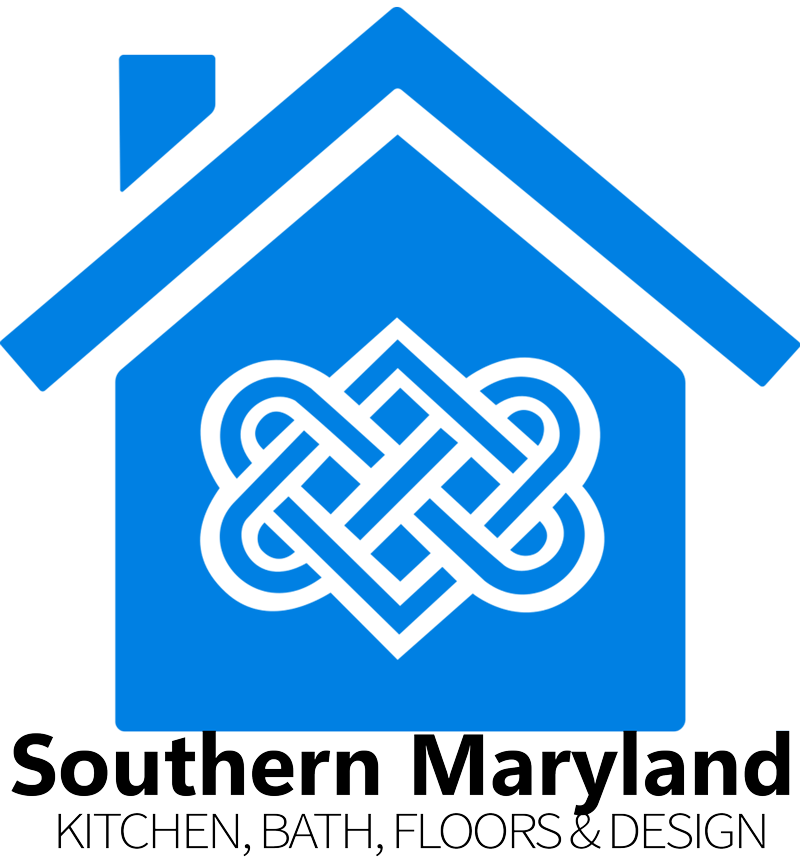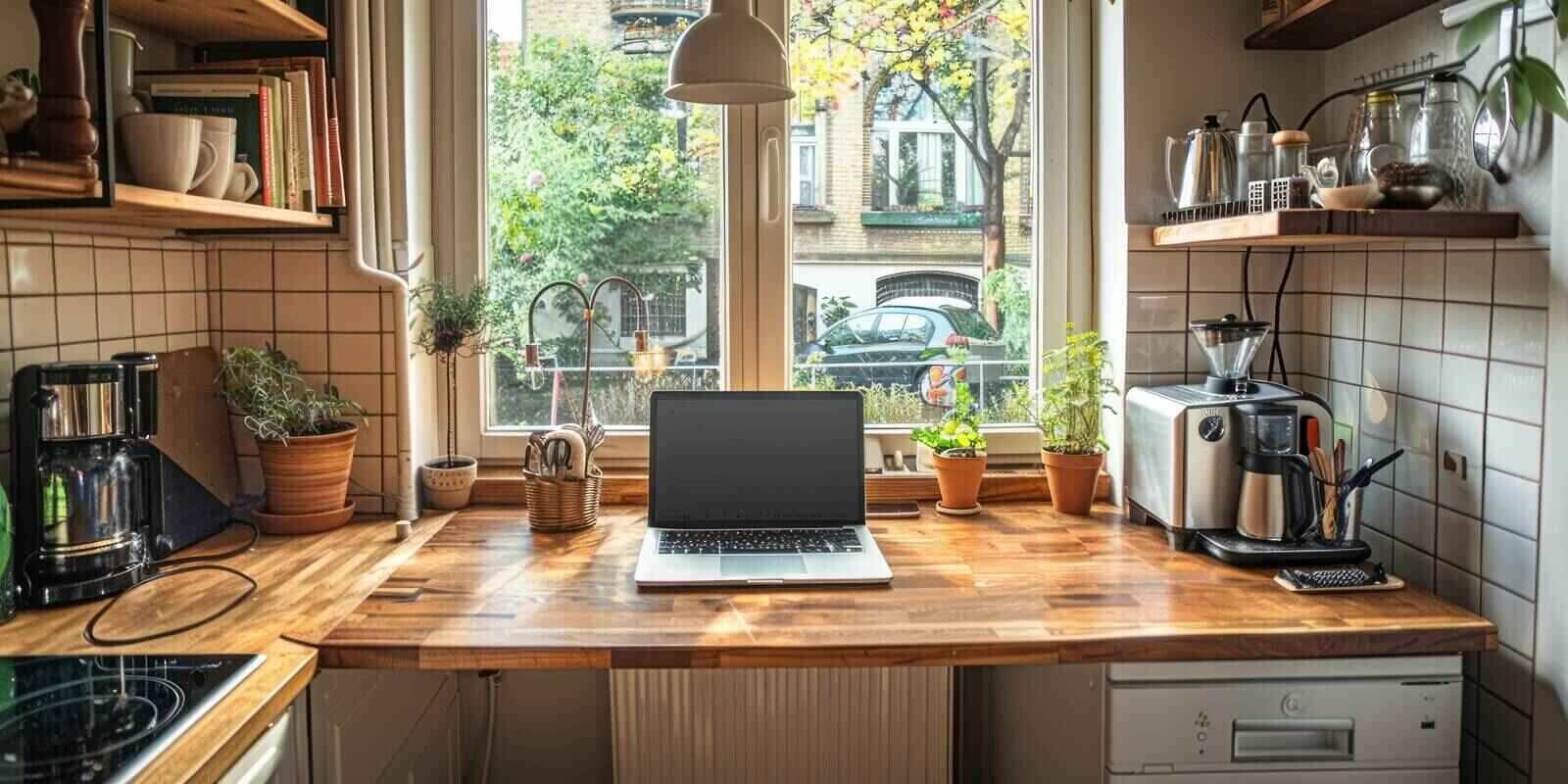
In recent years, islands have become essential focal points of the modern multi-functional kitchen remodel. This is partly due to the rise of remote and hybrid workers, who use open-concept kitchen spaces for work, entertainment, and more.
Regardless of the cause, purposeful kitchen islands have become extremely desirable and now serve multiple functions incorporating seating, sinks, storage, workspaces, and even appliances. Depending on the available space, a kitchen island can become a social and functional extension of the kitchen to enhance the flow of the entire open-concept area.
In this article, we break down three key considerations for designing a multi-functional kitchen island for a modern kitchen space. Homeowners should not rely on one-size-fits-all kitchen island designs. Making a purposeful addition to your open-concept space requires the right layout, design elements, and professional guidance.
1. Size Selection
The size of the kitchen island impacts the look and functionality of the entire kitchen. If it’s too big, the kitchen can become cramped, blocking full access to appliances and storage. Yet, an island can be short-changed on size, limiting its usefulness.
A good rule of thumb used by kitchen designers is to make sure that kitchen islands have at least four feet of floor space around each side. This should quickly identify the right size, providing enough room for cabinets and appliances to be used comfortably.
When following this rule, an island can become too small to be useful. If it has to be 3-4 feet in length or less than 3 feet wide to fit comfortably, homeowners and designers should consider alternatives to kitchen islands, such as tables. If your kitchen is suited for an island, don’t despair; a kitchen remodeling company will be able to provide other exciting design ideas to match your space and goals.
2. Maximizing Storage
Kitchens of all sizes should be designed to maximize storage without sacrificing key functionality. Therefore, the new island should be optimized for storage utility depending on the available space in your kitchen.
For example, extra amenities like a mini fridge, rinse sink, or breakfast bar can be enticing, but they also take up space that could be reserved for storage. Despite being less exciting, extra cabinets and drawers, customized to the height of the island, may be a more functional addition to the design, as well as end cap shelving.

Although a breakfast bar may be a superior priority over storage, it should be reconsidered. The need for alternate eating areas may change over time, but seldom does the need for storage decrease in a kitchen! Expert home designers help homeowners maintain the right priorities when designing their islands.
3. Maintaining the Workflow
In the post-pandemic workplace, demand for remote and hybrid work options is higher than ever. As a result, kitchen islands have become useful additions to the home’s workflow, both in terms of the movement between spaces and the tasks that residents hope to accomplish.
For example, consider the “kitchen work triangle,” a rule often used by professional designers to keep the three key workspaces: the sink, stove, and fridge, between 4 and 9 feet apart. According to the rule, this spacing results in proportions that maximize functionality, allowing the workspaces to function in tandem without overlapping.
In theory, a kitchen island can disrupt this workflow if it blocks easy access to the stove from the fridge, or any other side of the “triangle.” However, islands can also be designed with this workflow in mind to maintain the natural rhythm of the kitchen, such as by incorporating a sink, fridge, or cabinet into the island itself.
When designing multipurpose islands, designers should consider how key points in the workflow interact and how the island can disrupt or encourage a better workspace. Even lighting can factor in. When sufficiently lit, an island can double as a cutting board, cooktop, breakfast bar, table, desk, and more.
When designing a multipurpose kitchen island, professional designers consider both how the island impacts the existing functions and how it can add new ones.
Trust the Experts at Southern Maryland Kitchen & Bath With Your Multifunctional Kitchen Remodel

While DIY kitchen designs can work, they often lead homeowners to unnecessary and costly second renovations. The temptation to include a large central island is too much for some homeowners, who don’t recognize the limitations of their floorplans.
At Southern Maryland Kitchen & Bath, our team helps homeowners design ideal kitchens by incorporating their visions without sacrificing functionality. When properly designed, kitchen islands can become multi-purpose focal points of modern kitchens, providing homeowners with a better workflow in their home’s most important and central space.
Contact us today to learn how we can help you focus on functionality when designing a beautiful new kitchen island. We can help you balance your stylistic goals with the basics of good design to execute your ideal kitchen and avoid costly mistakes along the way.



