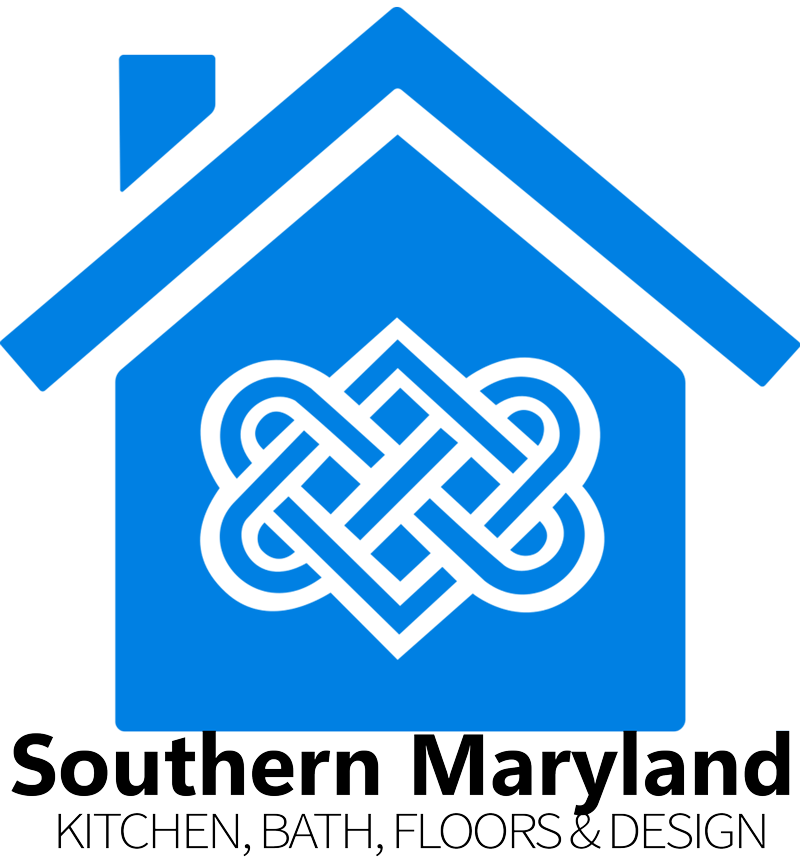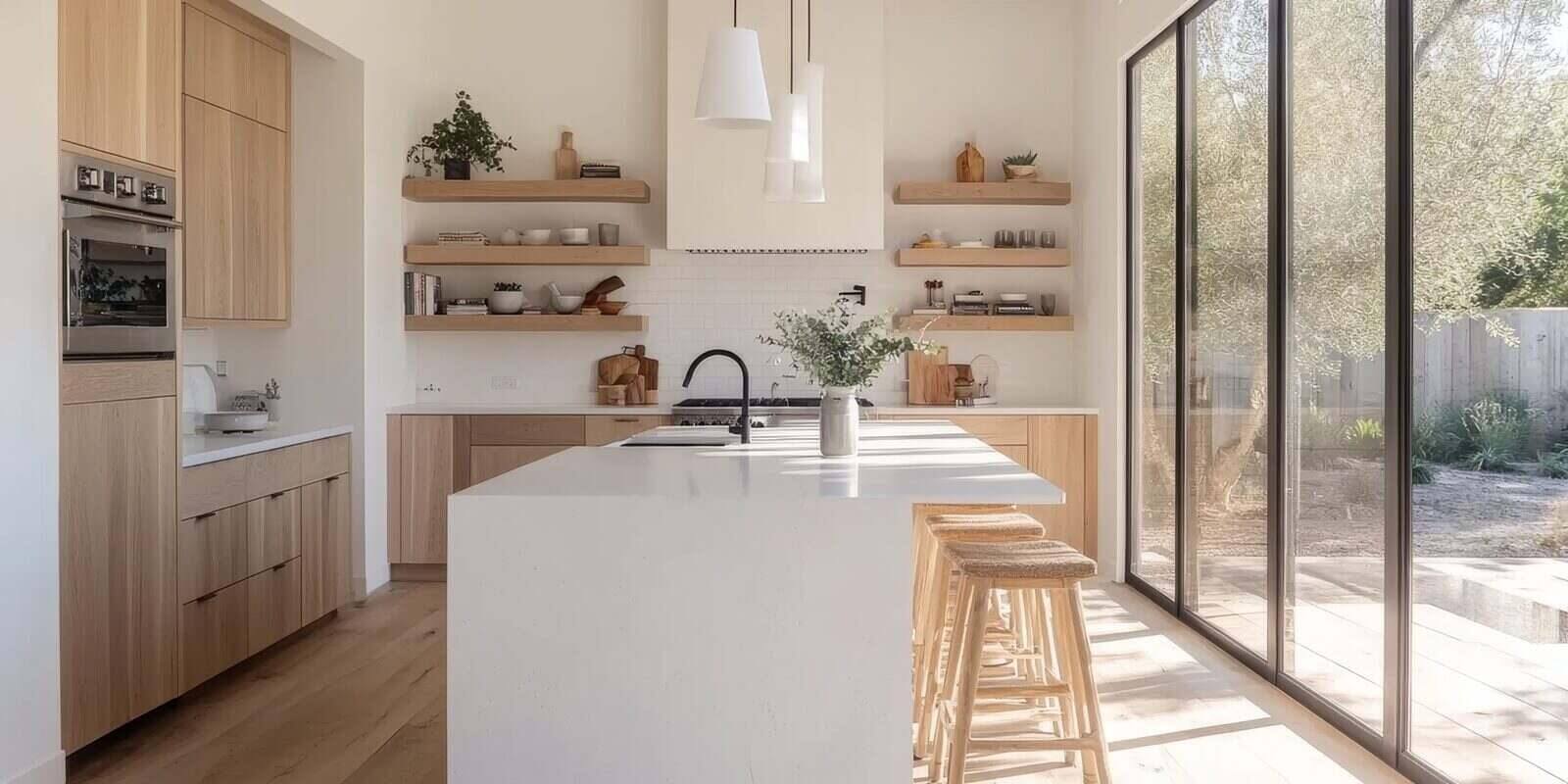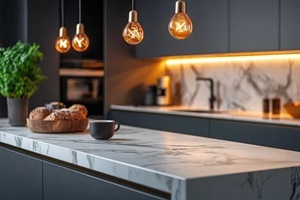
For homeowners ready to remodel, renovate, or build their ideal kitchen, matching their additions to the existing architecture is key to creating elegant, yet functional kitchen spaces. When done right, a kitchen remodel can become the social focal point of the home, a space in which everyone will want to congregate and enjoy.
If you’re planning a kitchen remodel, use the following leading architectural guidance to introduce new designs without disrupting the flow of the home. These simple steps can help homeowners and interior designers remodel their kitchens while staying true to the overall architecture.
Study the Style
Homes styles vary from Craftsman, Victorian, and Colonial to Tudor Revival, Mission, and Modernist. Start with an understanding of the overall architectural intentions of the home; this is an elementary key to designing a kitchen that matches.
The style will directly impact the features at your disposal when designing your new kitchen. Modernist homes favor sleek, minimalistic designs with hard edges. Homes in the Victorian style thrive on millwork flourishes and ornate decorations. Understanding the style will allow you to implement the proper techniques to emulate the existing designs.
While homeowners can do research to learn more about their home’s style, experienced remodelers and designers are equipped with the knowledge of numerous architectural styles and the designs that best communicate them. Designing the ideal kitchen requires a careful combination of several components, including materials, to avoid wasting time and money on features that fail to capture the style of the specific home.
Choose the Right Kitchen Remodel Materials
Matching the style is only the first step toward a kitchen that compliments the overall architecture. The choice of materials is another key factor in matching the room’s design to the flow of the home. For example, houses in the Craftsman style favor natural materials and warm, inviting spaces.
For a Victorian-style home, you may decide on more ornate millwork flourishes and darker materials to compliment the vibe of the rest of the home. In a Modernist home where the feel is sleek, chrome, marble, and painted wood accents may be more appropriate. Conversely, those chrome elements may be less appealing in a Victorian home.
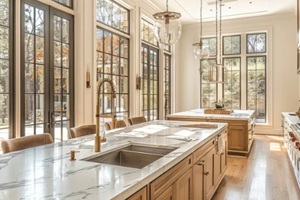
The right materials can guide a kitchen remodel toward the overall architectural style. Designers and homeowners should question how specific material choices impact the style, including what materials complement existing design choices and which may clash.
Understand Proportions
The proportions of the kitchen’s design, which is the ratio of space taken up by each of its elements, influence how its architectural style will be perceived. Different eras of interior design crafted kitchen spaces differently in terms of form and function. Today’s homeowners and designers should recognize this relationship when remodeling their spaces.
For example, cabinet height is relative to ceiling height in different proportions depending on the architectural style. For Craftsman-style kitchens, cabinets often occupy space on the wall over the counters. In a more minimalistic Modernist style, they may be built vertically from the floor to the ceiling.
The kitchen island is another key aspect of these proportions. Modern architectural styles emphasize the island as a focal point of the kitchen’s social space, even as a makeshift workspace. Size matters; an oversized island that occupies too much space creates tighter walk areas, and can also detract from other highlights of the room such as custom cabinetry or premium appliances.
By understanding architectural proportions and features, designers can match the kitchen to the home’s overall architecture in both style and function.
Focus on Symmetry
Architectural symmetry plays a key role in helping designers refine their kitchen designs. Symmetry adds harmony to the ambiance of a kitchen, though not all architectural styles value symmetry in the same way. This means that without the right definition of symmetry, your kitchen spaces can be well-organized yet mismatched to the home’s overall style.
For example, the ornate millwork common in Victorian-style homes relies on symmetry to captivate the viewer’s eye and create an impression of elegant balance. In more modern spaces, symmetry often has a more functional purpose, stripping the space of unnecessary flourishes in favor of hard edges.
Understanding symmetry helps designers organize the space to communicate and create the right associations. The warmth of a Craftsman space and the elegant functionality of a Modernist space cannot be designed the same way.
Contact Southern Maryland Kitchen & Bath to Craft Your Dream Kitchen Remodel
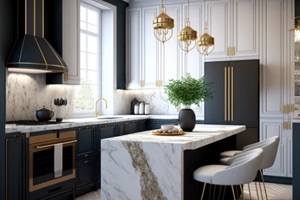
Since kitchens have become social gathering places and even integrated workspaces, homeowners emphasize this space as the focal point of the entire home. Interior designers apply their knowledge of architectural styles, including spatial proportions, materials, and symmetry, to design kitchens that enhance the overall atmosphere and vibe of the home.
Homeowners can match their kitchen designs to their home’s existing architecture by recruiting skilled remodelers with knowledge of how to communicate a style using flooring, cabinets, counters, appliances, colors, materials, and more. Contact our team today to learn how Southern Maryland Kitchen & Bath can prioritize your kitchen remodeling tasks to build elegant kitchen spaces that complement the rest of your home.
