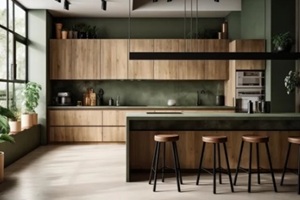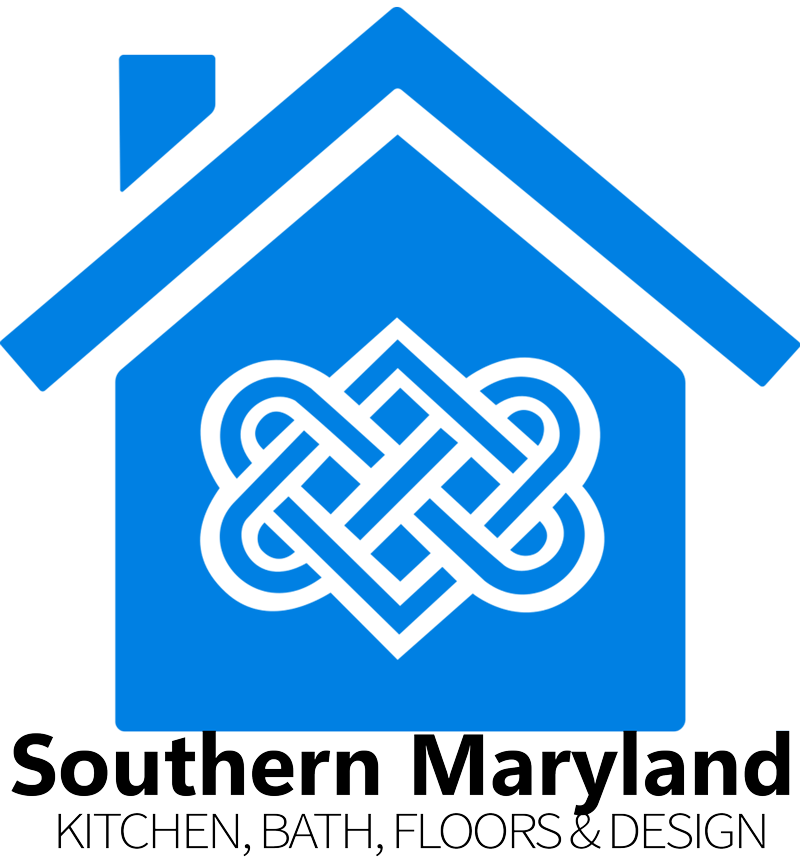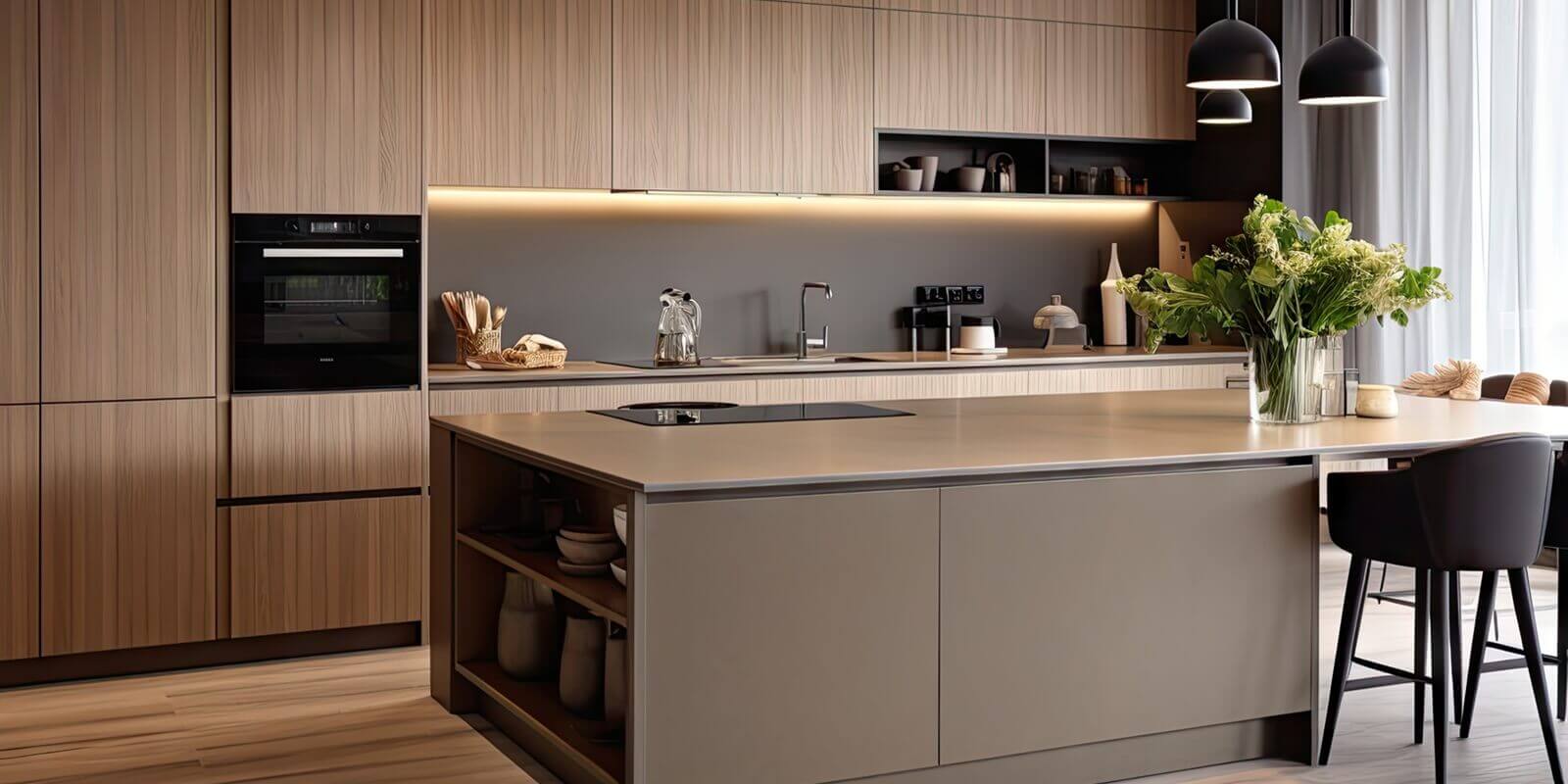
Maximizing the utility of small spaces presents new challenges, even for experienced designers. Kitchen designers must use strategic choices to make the most of every square foot of floor area, maximize countertop utility, and fit more storage into a limited space.
The strategies suggested below can help kitchen designers and homeowners better understand the challenges of maximizing the utility of small spaces. With an optimized layout, smart storage solutions, and the right materials, even a limited space can become a polished and professional design.
Use a Well-Planned Layout for Maximizing Space
Planning the layout is key to fully use limited space. Kitchen designers look for opportunities to expand upward with vertical space to increase organization and storage potential while minimizing limited square footage. Vertically-built cabinets, built-in shelves, and other custom storage solutions can free up valuable counter and floor space to promote better flow. Especially in kitchens, the flow of foot traffic is important for optimizing a small space to prevent the feeling of being cramped and cluttered.
Kitchen designers typically use the “triangle” layout, which focuses on the distance between the fridge, stove, and sink to promote flow. In a limited space, this requires careful optimization of floor space, including smart placement of the kitchen island and strategic use of built-ins to get cabinets and appliances out of the way.
Incorporate Multi-Functional Fixtures
In a small space, fixtures that support multiple functions can significantly enhance usability. For example, built-in storage solutions such as recessed shelves and under-sink cabinets can provide extra storage space without consuming extra room. Working with kitchen designers, homeowners can commission pull-out countertops, deeper drawers, toe drawers, integrated seats, and more to create a more adaptable space.

These modular custom designs are focused on maximizing the utility of a kitchen’s layout. Modern designers aim for a dynamic, living space that promotes ease of use, especially in modern kitchens where socializing and working are often as common as cooking.
Use the Benefits of Light and Color to Your Advantage
Light and color can be utilized to expand the perception, if not the practical utility, of small spaces. For example, incorporating natural light sources from windows or skylights can make a room feel more open and spacious even with the same floorplan. Kitchen designers often use light-toned cabinets, floors, and walls to reflect natural light to complement and reduce the artificial lighting.
This idea carries over to the placement of artificial lighting as well. Under-cabinet or recessed lighting fixtures can maximize the perception of depth. Mirrors and glass tiles can be incorporated to further enhance the perception of light sources while adding much-needed elegance.
Discover and Maximize Storage Space
Maximizing storage is one of the most significant changes kitchen designers can make to expand the usage of a small space. Cabinets, pantries, and appliances can take up valuable floor and counter space. However, adding toe drawers, pull-out shelves, lazy Susans, drawer dividers, built-ins, and other smart storage solutions can expand on these fixtures within the same floor plan, reducing clutter while keeping everything within arm’s reach.
Custom shelves and cabinets specifically designed for a small kitchen space create more opportunities for keeping even busy kitchens functional and tidy.
Choosing the Right Materials
The right material choices can make rooms feel more spacious and inviting even if they technically don’t change the floorplan.
- Sleek and minimalist finishes contribute to a space that feels streamlined and accessible.
- Natural stone countertops, porcelain or glass tiles, and minimalistic cabinetry can balance the functionality of the space with natural warmth and texture.
- Reflective materials can redirect natural light to expand the space further.
Experienced kitchen designers choose the right materials to maximize small spaces while adding modern elegance to their designs. Since material choices have specific limitations and cost differences, homeowners should consult with designers on the best options to maximize the utility of their space within their budget.
Use a Professional Kitchen Designer
Professional kitchen designers are experts in planning spaces, selecting materials, and executing designs that maximize storage, floor, and counter space. Accounting for both functionality and style can be difficult without process-driven professionals, high-quality material suppliers, and customized designs for the limitations of each space.
Consult with Our Kitchen Design Experts

Transforming small rooms into expansive, functional spaces requires careful planning and design. At Southern Maryland Kitchen & Bath, our expert designers work with homeowners to maximize the look and feel of their kitchen spaces. Smart design choices such as using high-quality materials and custom storage can help create spaces that are more inviting, open, and efficient.
Contact our team of designers today to schedule a consultation and learn how we can help maximize a space of any size using modern design strategies and high-quality materials.
Request Consultation
Meet with one of our skilled project specialists to get started.
"*" indicates required fields


