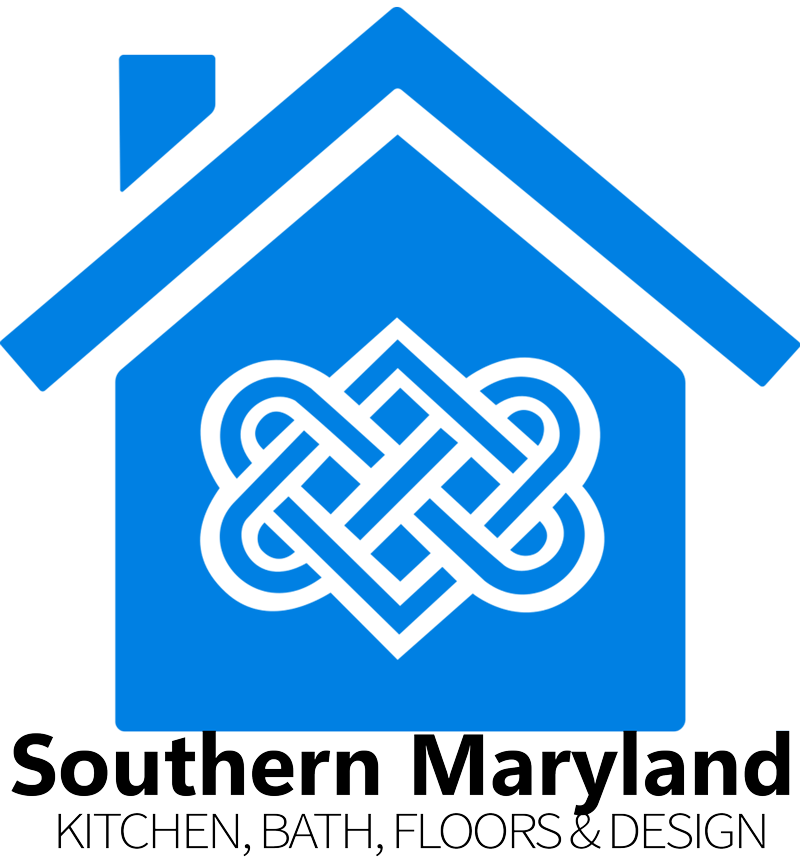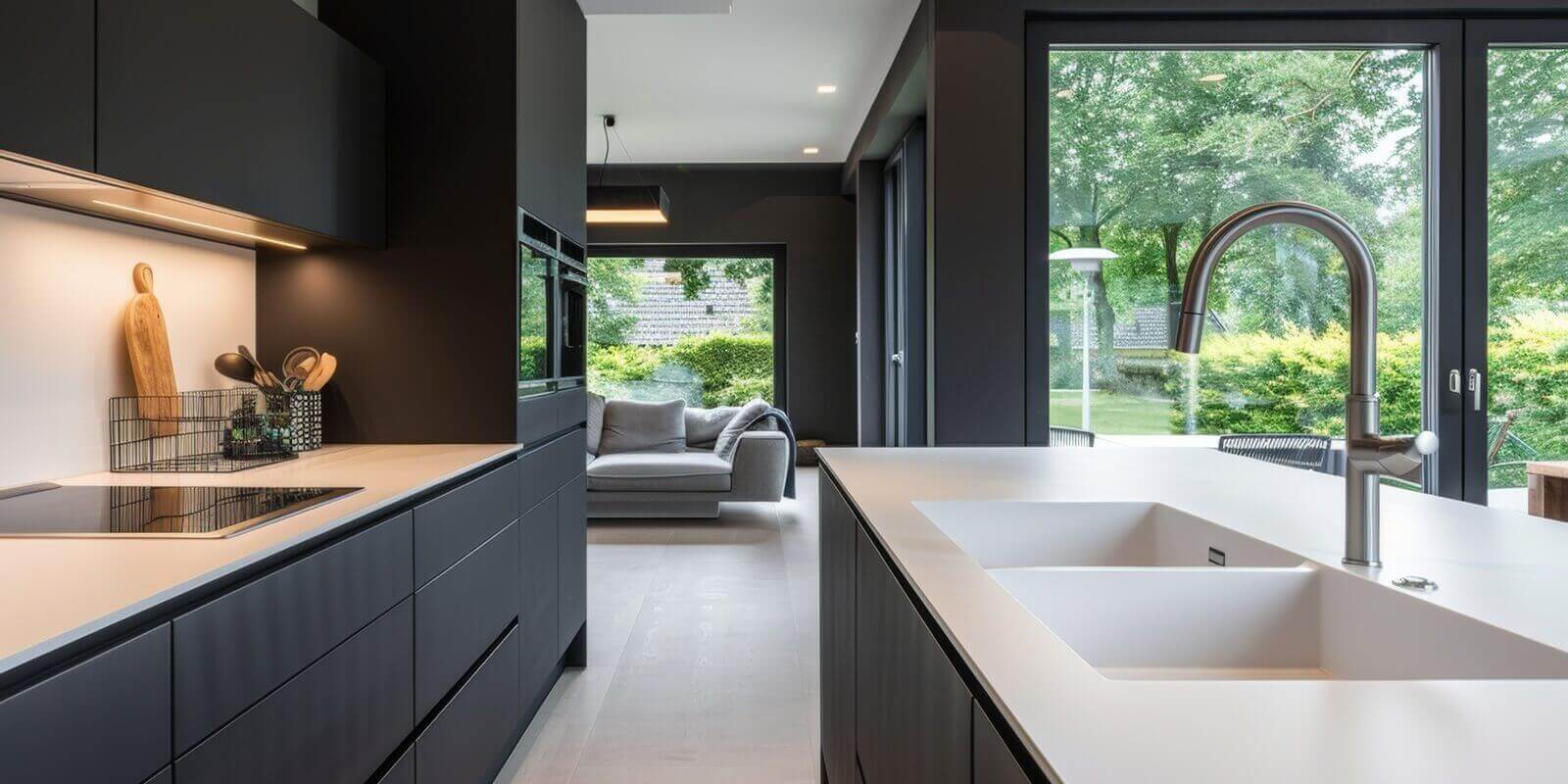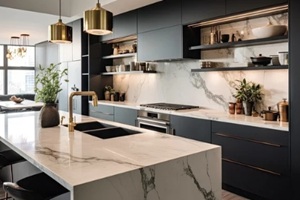
Kitchens have become the focal point of modern homes, with open-concept layouts that create harmonious social spaces without sacrificing functionality. Interior designers use open-concept kitchen remodels to turn kitchens into spacious, multipurpose living areas.
However, open-concept kitchens are no longer the innovation they were in the 1950s when Frank Lloyd Wright invented them. Open-concept kitchens have become standard design visions, almost to the point that an enclosed room feels more original.
This underscores the importance of making open-concept kitchen designs that feel fresh and innovative, tailored to the key characteristics of the unique space. Below, we shed some light on open-concept kitchens from a design perspective. These four tips can help designers and homeowners make open-concept kitchens innovative and new again.
1. Utilize Curves
Rounded millwork and stone have become trending features in modern kitchen designs, with huge implications for open-concept kitchens. Instead of restricting surfaces to straight edges and planes, interior designers now use curves in wood and stone materials to create a greater sense of harmony and flow.
Kitchen islands, a design staple of open concept kitchens, can now be made using rounded surfaces that emphasize comfort while taking up less space. Woodwork provides a perfect opportunity for this design since wood has a natural warmth that can be emphasized with organic edges and natural grain textures.
Counters, cabinets, islands, faucets, and more can utilize curves to make open-concept kitchens feel even more inviting.
2. Focus on Natural Light
Natural light is an art medium for an interior designer, offering opportunities for natural contrasts that bring an open-concept kitchen space to life. Large windows allow designers to emphasize the natural wood textures in their cabinets, accents, and floors. Reflections from stone materials give them ways to illuminate the space without relying solely on lighting fixtures.
By emphasizing natural light, designers also reveal opportunities for stylistic contrasts. A common design trend is to make the lower half of the kitchen darker to give open-concept spaces a cohesive flow from top to bottom.
The natural light emphasizes the white counters and overhead cabinets, made from white stone or wood (white birch and oak are particularly popular right now). Meanwhile, the cabinets under the counters and island can be stained or painted dark, creating that contrast.
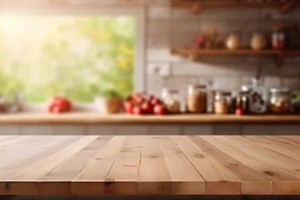
The result is appealing, possibly because it mimics the color palette of the natural world, with the bright sky and treetops turning into darker wood and earth tones closer to the ground. Custom window casings, cabinets, and fixtures can move some of those dark tones into the upper part of the room as highlights that create even more cohesion.
3. Take Advantage of Cabinets
To achieve the right balance between comfort and functionality, kitchens need sufficient storage space to accommodate the homeowner’s needs. The right cabinets empower interior designers to design aesthetic contrasts while creating a more functional space.
Experienced interior designers utilize cabinets to make up for the limitations of the space. For example, kitchens with a smaller footprint can utilize vertical cabinet designs to increase the available storage area. Cabinets can be built with custom inserts and dividers to separate types of utensils or store pans and cutting boards without consuming limited horizontal space.
Cabinets can be taken a step further in modern kitchens with built-in shelving options, pull-outs, and under-counter storage space for appliances. When space is limited, these shelves create opportunities to economically store kitchen items within an open-concept layout, prioritizing flow without sacrificing functionality.
4. Find New Sources of Warmth
A common pitfall with modern kitchen design choices is to overuse white and chrome surfaces. When combined with hard edges, these textures can lead to a well-designed space but with a cold and uninviting vibe. Regardless of its other functions, a kitchen is still a cook space. As the heart of the home for most homeowners, this space should feel relaxed, comfortable, and above all, warm.
This is why modern interior designers utilize natural textures and warm palettes in their open-concept kitchens. Upholstered chairs, patinated materials, and an emphasis on natural light can create seamless living spaces that everyone will want to use.
It’s a testament to Frank Lloyd Wright that with so many people working from home now, effective open concept kitchens double as social spaces. He was calling his kitchens the “workspace” over 70 years ago.
Start Your Open-Concept Kitchen Remodel Today
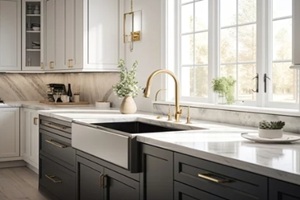
At Southern Maryland Kitchen & Bath, our expert team meticulously plans open-concept kitchens to meet the unique needs of each space. Utilizing cabinetry, counters, appliances, fixtures, and more, our designers create multipurpose rooms that balance functionality and comfort.
Our priority is exceeding our customers’ expectations with high-quality stone, wood, and glass constructions, custom kitchen accessories, and imaginative designs that homeowners can be proud of.
Contact our team at Southern Maryland Kitchen & Bath to learn how we can turn your kitchen into a seamless living space with an inspiring take on a tried-and-true concept.
