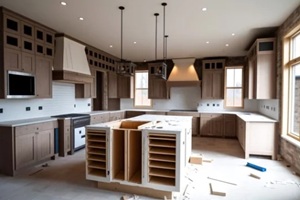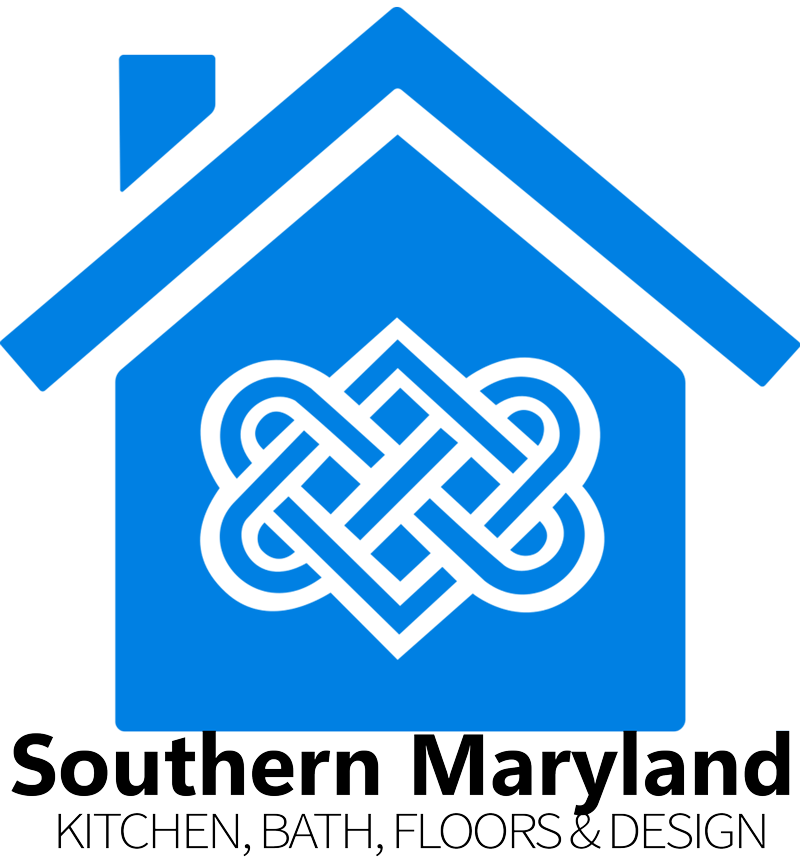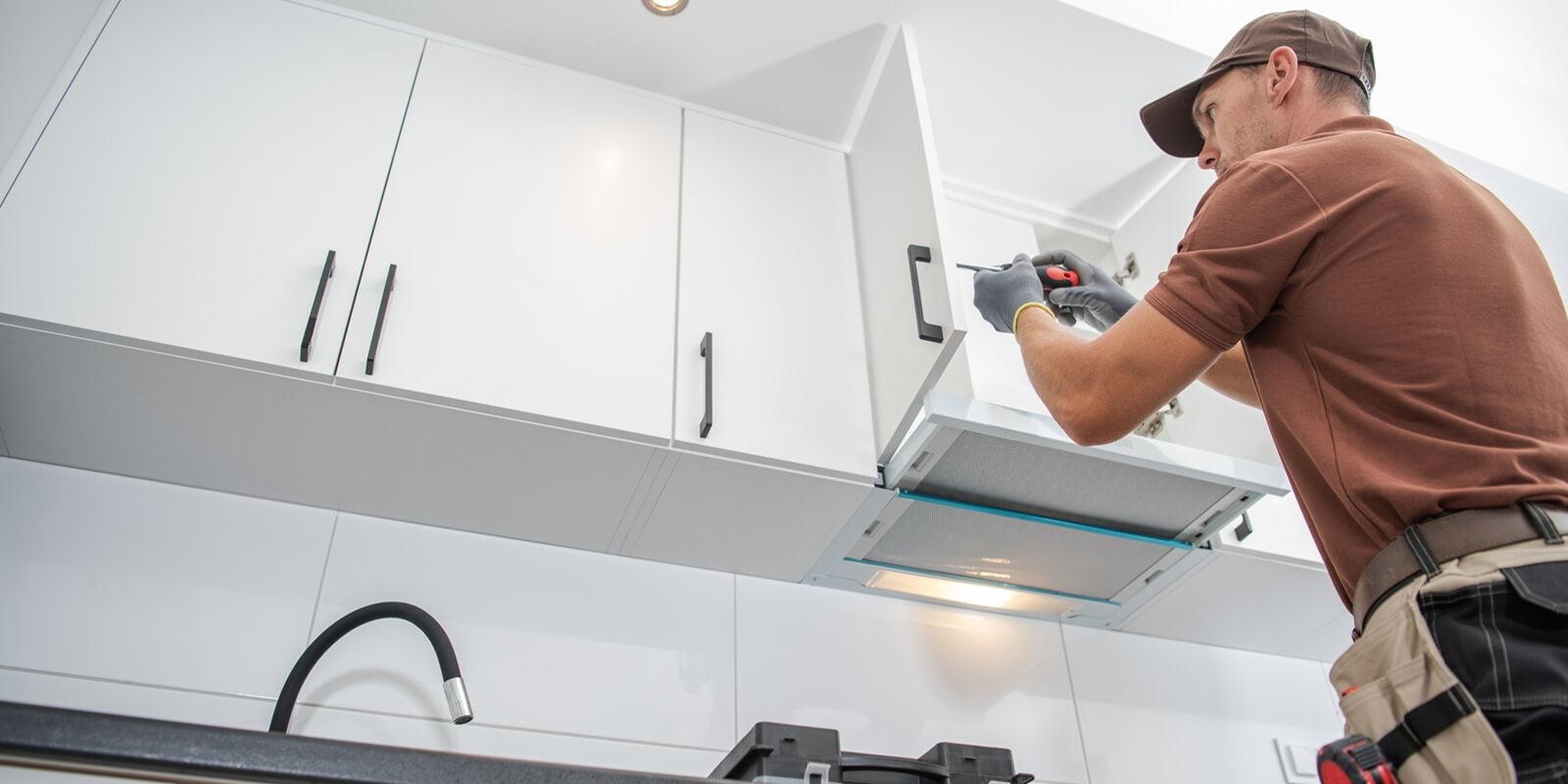
Despite being fun to think about, without proper planning kitchen remodels can be formidable tasks. Construction, plumbing, and electrical systems are typically considered the ultimate headache for overzealous homeowners; however, as they try to choose the colors, styles, and materials for their ideal kitchen makeover these areas can quickly become overwhelming as well.
That’s why we’re sharing these tips and strategies for what to consider when tackling the daunting task of kitchen remodels. Before you buy, move, or demo anything in your existing kitchen, consider this guide as a way to prioritize and plan the remodel to prevent costly mistakes and achieve your ideal kitchen.
1. Know Your Goals
Professional tradesmen have a saying: “Measure twice, cut once.” It has a literal meaning in construction, but it also applies more broadly to any big project, which is to make mistakes while they’re free. Don’t buy materials or demo your space until you know exactly what you’re trying to achieve.
In the case of kitchens, you should ask yourself specific questions about what you hope to achieve by remodeling. Are you trying to expand the space, add more seating, upgrade the appliances, or improve the lighting? It’s probably a combination of objectives, but you should create mental and physical checklists to help make smart decisions.
It’s easy to get caught up in the fun of kitchen remodeling, going down the rabbit hole of paint swatches and tile patterns. These details can quickly become costly in the absence of a clear understanding of the actual desired outcome.
2. Prioritize the Biggest Project
When remodeling a kitchen, you should make lists of priorities, but you should also create separate plans for your biggest goals in the remodel. If you’re hoping to change the floors, counters, cabinets, fixtures, lighting, appliances, or paint, you should consider each aspect of the job separately before tackling them all at once.
As an example, consider a kitchen remodel that changes the floor plan, possibly to create a more open space. A common mistake among kitchen remodelers is to choose countertop materials, buy appliances, or rework the cabinets before cementing the new floor plan.
An efficient remodeling project only moves forward because the biggest priorities are handled first. Make a list of every aspect of the project, and prioritize them by size. You don’t want to circle back to smaller projects because you did them in the wrong order.
3. Focus on Materials

While it’s more fun to haggle over the details of design, the choice of materials is actually more important to consider than the choice of style in most cases. Color and pattern choices seem like crucial concerns until you make a construction mistake like choosing a laminate, which is notoriously lacking in heat resistance, for a countertop that needs to take a beating.
Take your time researching materials before choosing designs. Glass tile, ceramic tile, stone, laminate, and hardwood each have advantages and disadvantages in different kitchen settings. If considering hardwood floors alongside new cabinets, make sure the materials are complementary and not clashing.
This can start with the basic question of whether the color scheme will be warm or cool. The most important thing is to consider how you want them to function in your new kitchen before picking colors and patterns.
4. Don’t Forget the Lighting
Lighting often gets shoved to the bottom of the priorities list in room remodels, but it should be near the top for kitchens. Kitchens need to be bright and visible, with multiple functional lighting sources. If you opt for tiny pendant lights because they look chic, you could be cheating your new kitchen out of its functionality as well as its flow.
Kitchen lighting should be plentiful without cluttering the space. Your material textures and colors should look good in the light you choose, which often means thinking of kitchen lighting in layers. Be sure to include ambient lights, task lighting, and accent lighting, considering each separately and together to maximize functionality.
Take advantage of any natural light you can to make your new kitchen feel open and airy. Take note of glares on fixtures, focal points for task-oriented lighting, and the best locations for accent lights. You should be thinking about lighting even when choosing appliances, countertop materials, tile patterns, and fixtures. After all, it’s the one room where lighting can truly make or break its entire purpose.
5. Contract Professional Maryland Kitchen Remodel Services

Everyone wants to DIY their kitchen to save money, but the truth is that even with a clear design and a strict list of priorities, remodels can be messy, costly projects. One study of DIY projects found that 63% had regrets about a project (top of the list was flooring), 55% said it took much longer than planned, 50% said it was physically harder than expected, and other high scoring categories including being over budget, poor quality, etc.
A professional remodeling company can offer access to luxury brands, experienced tradesmen, permit arrangements, plumbing and electrical expertise, custom design skills, the right equipment, and more to help you refine and execute your vision for your kitchen without making costly mistakes.
Contact our team today to learn how Southern Maryland Kitchen & Bath can help you focus on important tasks, customize a consistent stylistic vision, and minimize costs in your professional kitchen remodel.


